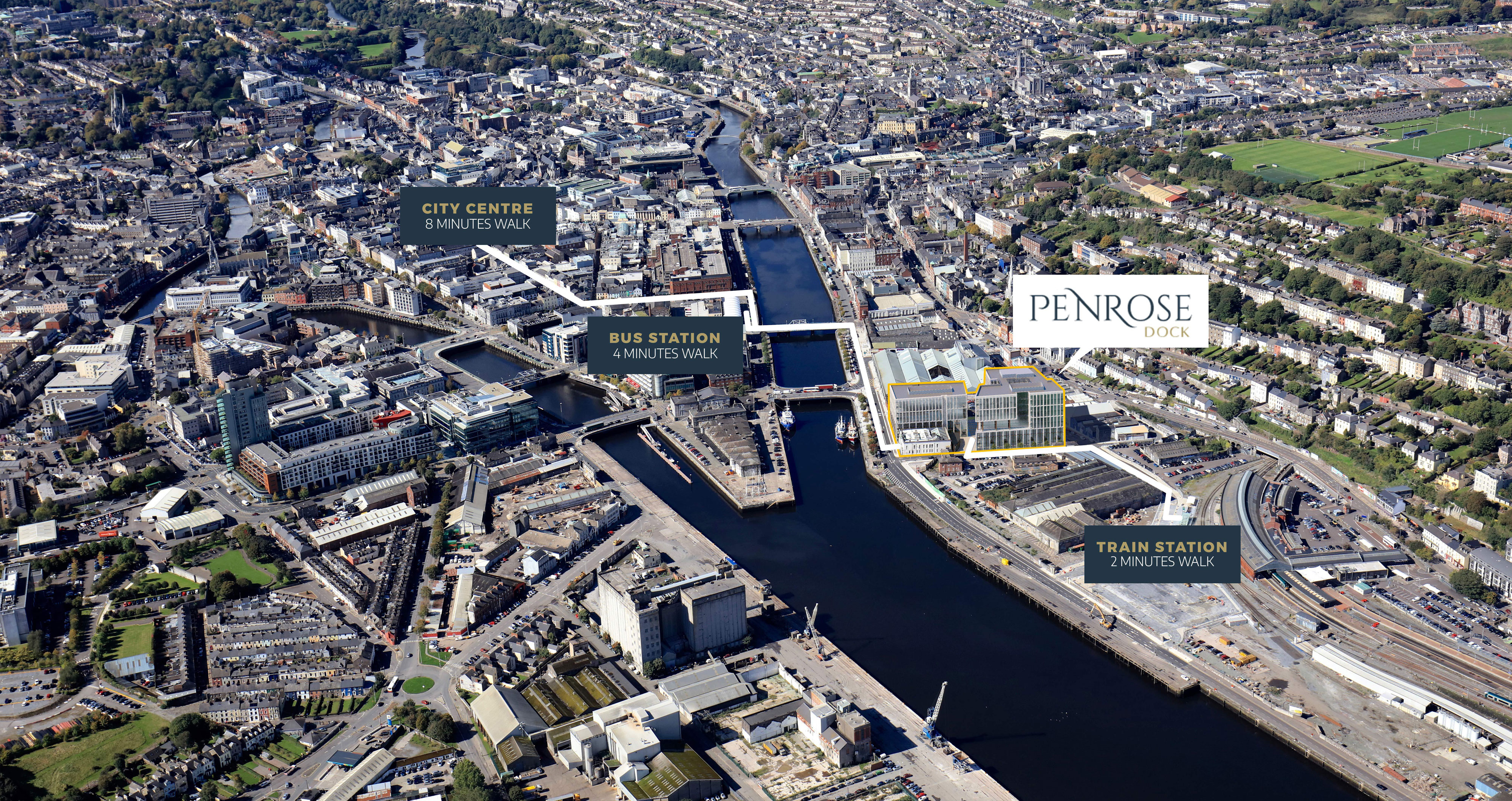The design, based on classical proportions depicted in the Golden Circle, embraces the historical and urban setting which includes Penrose House to provide a considered design that has the potential not only to contribute to the architectural quality of its immediate built environment, but also to the wider city centre experience.
Penrose One is organised in a formal ‘pavilion’ type form, with classically arranged proportions to its form and elevation treatment.
The strong architectural expression is organised in three distinct modules vertically across the façade and descaling mechanisms of ‘notching’ the façade grid is incorporated on the East and West facades to the building to enhance its scale relationship.
Penrose Two employs the same façade discipline as Penrose One, to provide a framing approach to the historic centre piece building.
This façade consistency provides the site with a unique urban feel and further highlights the retained heritage element as the centre piece.
Penrose Two’s scale presents onto the plaza at a level to form a strong urban quality to the formal plazas confluence of access streets.
Entry to the building culminates in a central naturally lit atrium space at the heart of the building which provides a visual connection to the upper levels and orientation point.
The central Plaza provides the stage for all these elements to act in concert with the addition of a glazed curved entrance pavilion to the gym to the rear of Penrose House which draws users across the space.
The landscape is a mix of soft and hard landscaped elements with a water feature to the South of Penrose Two.
Penrose House is separated from the proposed development by new permeable pedestrian passage ways which will draw users into the new central plaza which will be an exciting urban focal point.
The proposed new streets off Penrose Quay, the rear wall to Penrose House and the new plaza area will present the opportunity to re-use the existing limestone walling in a creative reference to the original dockside warehouses that previously occupied the site.
In our minds, this is a next generation, best in class office development capable of attracting the best people for the best tenants who will enjoy it both from the outside looking in, and especially from the inside looking out.
Frank O’ Mahony
Wilson Architecture
